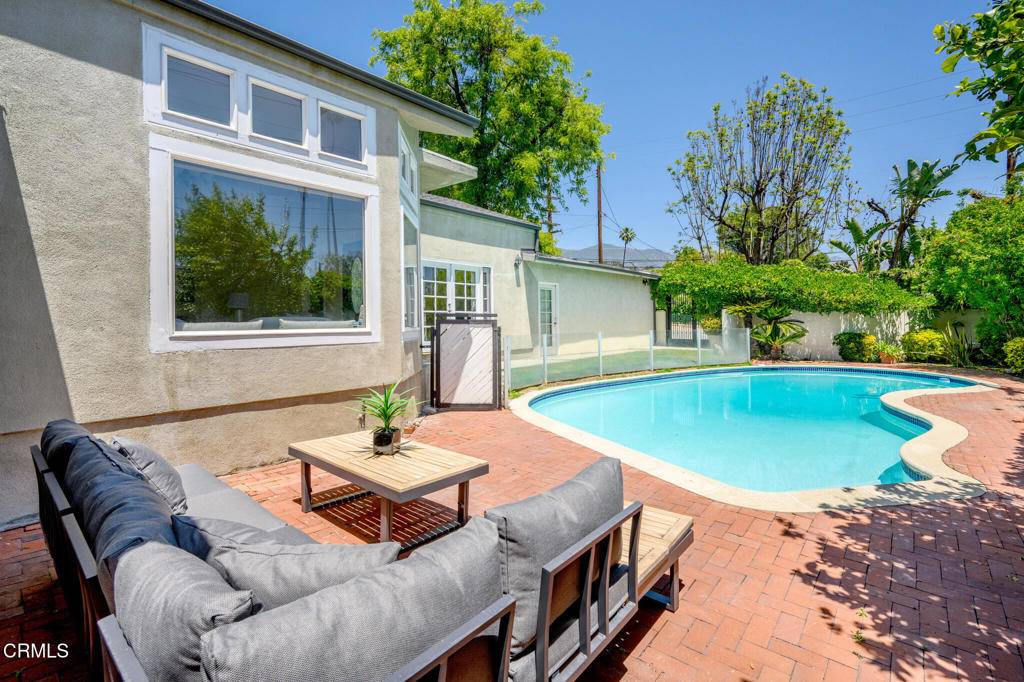$1,870,000
$1,988,500
6.0%For more information regarding the value of a property, please contact us for a free consultation.
4917 Angeles Crest HWY La Canada Flintridge, CA 91011
4 Beds
3 Baths
2,413 SqFt
Key Details
Sold Price $1,870,000
Property Type Single Family Home
Sub Type Single Family Residence
Listing Status Sold
Purchase Type For Sale
Square Footage 2,413 sqft
Price per Sqft $774
MLS Listing ID P1-22553
Sold Date 07/03/25
Bedrooms 4
Full Baths 3
HOA Y/N No
Year Built 1952
Lot Size 10,232 Sqft
Property Sub-Type Single Family Residence
Property Description
Unique home located in La Canada. Over 2,400 square feet of living space. Pool located in the front of the house to allow for maximum space in the back area - perfect for entertaining! Recessed lighting, wood floors and carpet in the bedrooms. Upon entering the house you are welcomed with the spacious living room and kitchen. The kitchen features a large kitchen island great for cooking! This home features a beautiful step down family room with fireplace looking onto the pool. The primary bedroom has a walk-in closet and en-suite bathroom. Bathroom has separate shower and jetted tub. This home features a total of four bedrooms and three bathrooms. The backyard has a beautiful covered wood deck patio. Don't miss this spacious home and large lot.
Location
State CA
County Los Angeles
Area 634 - La Canada Flintridge
Interior
Interior Features Ceiling Fan(s), Granite Counters, Recessed Lighting, Loft
Heating Central
Cooling Central Air
Flooring Carpet, Wood
Fireplaces Type Family Room
Fireplace Yes
Appliance Dishwasher, Gas Oven, Gas Range, Refrigerator
Laundry Washer Hookup, Gas Dryer Hookup
Exterior
Garage Spaces 2.0
Garage Description 2.0
Fence Wood
Pool Fenced, In Ground
Community Features Urban
View Y/N Yes
View Neighborhood
Porch Brick, Covered, Deck, Wood
Total Parking Spaces 2
Private Pool Yes
Building
Lot Description Sprinklers None, Yard
Story 1
Entry Level Multi/Split
Sewer Public Sewer
Water Public
Level or Stories Multi/Split
Others
Senior Community No
Tax ID 5812027028
Acceptable Financing Contract
Listing Terms Contract
Financing Conventional
Special Listing Condition Standard
Read Less
Want to know what your home might be worth? Contact us for a FREE valuation!

Our team is ready to help you sell your home for the highest possible price ASAP

Bought with Chris Lechner Weichert, Realtors-GlobalPoint





