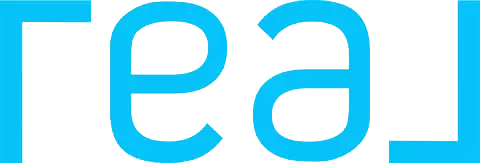$569,000
$579,000
1.7%For more information regarding the value of a property, please contact us for a free consultation.
4961 Millbrook WAY Fontana, CA 92336
5 Beds
5 Baths
4,224 SqFt
Key Details
Sold Price $569,000
Property Type Single Family Home
Sub Type Single Family Residence
Listing Status Sold
Purchase Type For Sale
Square Footage 4,224 sqft
Price per Sqft $134
MLS Listing ID SR16171764
Sold Date 09/13/16
Bedrooms 5
Full Baths 4
Half Baths 1
Construction Status Turnkey
HOA Y/N No
Year Built 2009
Property Sub-Type Single Family Residence
Property Description
Welcome home. This is the home you have been waiting for. This beautiful, 5 bedroom, 3.5 bathroom, 4244 square foot Hunters Ridge home is move in ready and priced to sell today. The open and spacious floor plan boasts a first floor bedroom with ensuite bath, large family room that is open to the kitchen, huge upstairs bonus room and an amazing master bedroom. The kitchen is highlighted by a large island, stainless steel appliances, granite counters and a large pantry. The dining room will easily accommodate a large family or dinner party. Upstairs you will find the amazing bonus room/game room that is perfect for a pool table, media room or 2nd family room. In addition to the master bedroom and bathroom with large walk in closet there are 3 other bedrooms upstairs. This home also features a 8848 sqft lot with paved RV access, stamped concrete patio with stacked stone fire pit and a 3 car garage. All of the electricity to this home is provided by solar power at only $128 per month. (System can be removed if buyer does not want). Check the comps, this home will not last long.
Location
State CA
County San Bernardino
Area 264 - Fontana
Interior
Interior Features Balcony, Chair Rail, Ceiling Fan(s), Separate/Formal Dining Room, Eat-in Kitchen, Granite Counters, Recessed Lighting, Bedroom on Main Level, Jack and Jill Bath, Primary Suite, Walk-In Closet(s)
Heating Central
Cooling Central Air, Dual
Flooring Carpet
Fireplaces Type Family Room
Fireplace Yes
Appliance Double Oven, Dishwasher, Disposal, Microwave
Laundry Inside, Laundry Room
Exterior
Exterior Feature Rain Gutters
Parking Features Concrete, Direct Access, Garage, RV Gated
Garage Spaces 3.0
Garage Description 3.0
Pool None
Community Features Curbs, Gutter(s), Sidewalks
Utilities Available Natural Gas Available, Sewer Available
View Y/N Yes
View Mountain(s)
Porch Concrete
Attached Garage Yes
Total Parking Spaces 3
Private Pool No
Building
Lot Description Front Yard
Story Two
Entry Level Two
Water Public
Architectural Style Contemporary
Level or Stories Two
Construction Status Turnkey
Schools
School District Etiwanda
Others
Senior Community No
Tax ID 1107311570000
Security Features Security System,Smoke Detector(s)
Acceptable Financing Cash, Conventional, FHA, VA Loan
Green/Energy Cert Solar
Listing Terms Cash, Conventional, FHA, VA Loan
Financing Conventional
Special Listing Condition Standard
Read Less
Want to know what your home might be worth? Contact us for a FREE valuation!

Our team is ready to help you sell your home for the highest possible price ASAP

Bought with Tracy Branden • Keller Williams Westlake Villa

