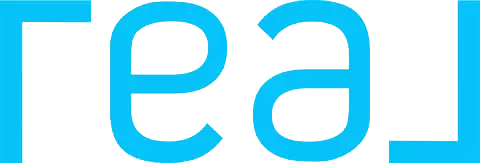$520,000
$515,000
1.0%For more information regarding the value of a property, please contact us for a free consultation.
12648 Casa Bonita PL Victorville, CA 92392
6 Beds
4 Baths
3,798 SqFt
Key Details
Sold Price $520,000
Property Type Single Family Home
Sub Type Single Family Residence
Listing Status Sold
Purchase Type For Sale
Square Footage 3,798 sqft
Price per Sqft $136
MLS Listing ID CV21268046
Sold Date 04/20/22
Bedrooms 6
Full Baths 4
Construction Status Repairs Cosmetic
HOA Y/N No
Year Built 2006
Lot Size 6,072 Sqft
Property Sub-Type Single Family Residence
Property Description
Just Reduced!!! Welcome to one of the largest Floorplans in the community. This home boasts close to 3800 square feet of living space with 6 bedrooms and 4 full bathrooms!! As you walk in you're welcomed into the formal living room with beautiful laminate wood floors. If you love to entertain you will love the spacious kitchen with a large center island that is open to the family room with a fireplace. The kitchen has plenty of cabinets for storage and a dedicated panty as well. The Home has a formal dining room as well as a breakfast nook in the kitchen. There is a main floor bedroom with a bathroom perfect as a guest room. The Master Bedroom Suite is just amazing with so much to offer, a large walk-in closet perfect for the Mrs. and a smaller walk-in closet for the Mr. It features a dedicated nursery room within the master suite as well that can be used as a private study as well.
Huge Master bath with dual vanity sinks and a dedicated Make-Up Vanity as well. The 4 additional Upstairs bedrooms are spacious with plenty of closet space. Laminate wood floors throughout the home make it easy to clean and maintain. Dual-Pane windows throughout the home for plenty of natural light. Features a 3 car tandem garage for jet skis, motorbikes, or off-road vehicles. The backyard features fully covered stamped cement throughout. Don't miss out on this amazing Victorville Home, just minutes from Highway 395 and Luna Rd.
Location
State CA
County San Bernardino
Area Vic - Victorville
Rooms
Main Level Bedrooms 1
Interior
Interior Features Ceiling Fan(s), Cathedral Ceiling(s), Separate/Formal Dining Room, Eat-in Kitchen, Open Floorplan, Pantry, Bedroom on Main Level, Jack and Jill Bath, Primary Suite, Walk-In Closet(s)
Heating Central
Cooling Central Air
Flooring Carpet, Laminate, Tile
Fireplaces Type Family Room
Fireplace Yes
Laundry Gas Dryer Hookup, Laundry Room
Exterior
Parking Features Door-Single, Driveway, Garage
Garage Spaces 3.0
Garage Description 3.0
Fence Wood
Pool None
Community Features Curbs, Sidewalks
Utilities Available Natural Gas Connected, Sewer Connected
View Y/N No
View None
Roof Type Concrete,Spanish Tile
Porch Concrete
Attached Garage Yes
Total Parking Spaces 3
Private Pool No
Building
Lot Description Back Yard, Front Yard, Level
Story 2
Entry Level Two
Foundation Slab
Sewer Public Sewer
Water Public
Level or Stories Two
New Construction No
Construction Status Repairs Cosmetic
Schools
School District Victor Valley Unified
Others
Senior Community No
Tax ID 3096253400000
Acceptable Financing Cash, Cash to New Loan, Conventional
Listing Terms Cash, Cash to New Loan, Conventional
Financing VA
Special Listing Condition Standard
Read Less
Want to know what your home might be worth? Contact us for a FREE valuation!

Our team is ready to help you sell your home for the highest possible price ASAP

Bought with JENNIFER REYES • REALTY MASTERS & ASSOCIATES

