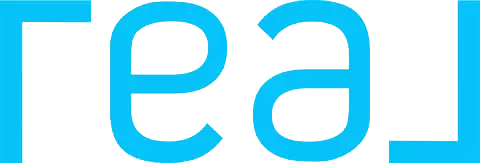$1,220,000
$1,219,000
0.1%For more information regarding the value of a property, please contact us for a free consultation.
39370 Avenida Bonita Murrieta, CA 92562
3 Beds
4 Baths
3,113 SqFt
Key Details
Sold Price $1,220,000
Property Type Single Family Home
Sub Type Single Family Residence
Listing Status Sold
Purchase Type For Sale
Square Footage 3,113 sqft
Price per Sqft $391
MLS Listing ID SW21115300
Sold Date 07/23/21
Bedrooms 3
Full Baths 1
Half Baths 1
Three Quarter Bath 2
Condo Fees $1,037
Construction Status Updated/Remodeled
HOA Fees $86/ann
HOA Y/N Yes
Year Built 1986
Lot Size 5.930 Acres
Property Sub-Type Single Family Residence
Property Description
Don't let the year built, 1986 fool you. A gated entry with a beautiful paving stone driveway leads you to a lovely one-story Mediterranean home that is a fully fenced “horse property” with a view. When purchased by the current owners in 2001 it was 1700 (+/-) sq. ft. They along with their architect expanded the home to 3,113 sq. ft. The home was gutted, windows were enlarged and all were replaced. There is a comfortable great room with built ins for your electronics and a fireplace for cozy evenings. The formal dining room with a French door will lead you outside to
a patio area for entertaining. You'll love the beautiful gourmet kitchen replete with custom cabinetry, double oven, microwave, 5-burner electric range top, dishwasher, two pantries/roll out shelving, a large eating area and access to the outside patio. The master bedroom sanctuary was added to one end of the home for privacy complete with its own sitting area/French doors to the yard, large master bath/soaking tub and walk in shower. The opposite side of the home has two brms, two full baths, study/built-ins for his and her computers, large laundry/storage and room for an additional refrigerator. Plus, lots of room for your horses! There is a three-stall barn with a 20'x24' (+/-) storage/workroom, turnouts, two wash racks and a large fenced area/round pen. Oversized three car garage/10'x 17' (+/-) workshop and a half bath. See supplement for more details. Agents, refer to agent remark section. Please follow all guidelines pertaining to Cov19 regulations.
Location
State CA
County Riverside
Area Srcar - Southwest Riverside County
Zoning R-A-5
Rooms
Other Rooms Barn(s), Corral(s)
Main Level Bedrooms 3
Interior
Interior Features Central Vacuum, Granite Counters, All Bedrooms Down, Bedroom on Main Level, Entrance Foyer, Main Level Master, Walk-In Closet(s), Workshop
Heating Central, Electric, Forced Air
Cooling Central Air, Dual, Electric
Flooring Carpet, Tile
Fireplaces Type Family Room, Kitchen, Master Bedroom
Fireplace Yes
Appliance Built-In Range, Double Oven, Dishwasher, Electric Cooktop, Electric Oven, Electric Water Heater, Disposal, Microwave, Refrigerator, Water To Refrigerator
Laundry Washer Hookup, Electric Dryer Hookup, Laundry Room
Exterior
Exterior Feature Barbecue, Brick Driveway
Parking Features Door-Multi, Direct Access, Driveway Up Slope From Street, Garage, Oversized, Garage Faces Side, Workshop in Garage
Garage Spaces 3.0
Garage Description 3.0
Fence Cross Fenced, Excellent Condition, Wood
Pool None
Community Features Horse Trails, Mountainous, Near National Forest, Preserve/Public Land, Rural
Utilities Available Electricity Connected, Phone Connected, Sewer Not Available, Water Connected
Amenities Available Other
View Y/N Yes
View Hills, Mountain(s), Panoramic
Roof Type Spanish Tile
Accessibility Accessible Doors
Porch Concrete, Open, Patio
Attached Garage Yes
Total Parking Spaces 3
Private Pool No
Building
Lot Description Drip Irrigation/Bubblers, Horse Property, Sprinklers In Rear, Sprinklers In Front, Lot Over 40000 Sqft, Landscaped, Pasture, Sprinklers Timer, Sloped Up
Faces West
Story 1
Entry Level One
Foundation Slab
Sewer Aerobic Septic
Water Public
Architectural Style Ranch
Level or Stories One
Additional Building Barn(s), Corral(s)
New Construction No
Construction Status Updated/Remodeled
Schools
School District Murrieta
Others
HOA Name La Cresta Property Owners Association
Senior Community No
Tax ID 929300004
Security Features Security Gate,Smoke Detector(s)
Acceptable Financing Cash, Cash to New Loan, Conventional
Horse Property Yes
Horse Feature Riding Trail
Listing Terms Cash, Cash to New Loan, Conventional
Financing Cash
Special Listing Condition Standard
Read Less
Want to know what your home might be worth? Contact us for a FREE valuation!

Our team is ready to help you sell your home for the highest possible price ASAP

Bought with Diana Jacob • ERA Donahoe Realty





